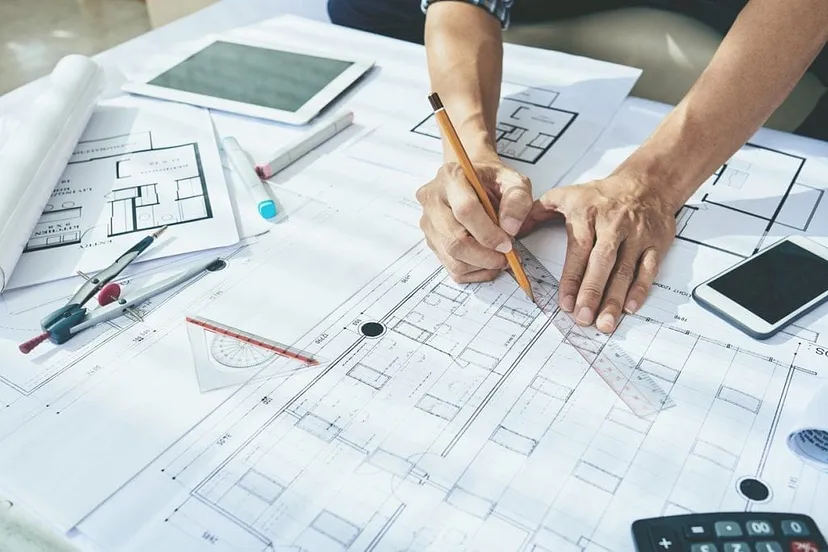Why Construction Drawing is Essential for Obtaining Building Permits?
Construction drawings, also known as working drawings or blueprints, are detailed illustrations that provide the necessary information for constructing a building or structure. These drawings serve as a communication tool between the designer, architect, engineers, contractors, and other stakeholders involved in the construction process. Construction drawings are crucial for ensuring that the building is constructed according to the intended design and meets all relevant codes and standards.
Types of construction drawings
Architectural Drawings: These drawings provide information about the overall design and aesthetics of the building. They include floor plans, elevations, sections, and details that showcase the spatial relationships, dimensions, and materials used.
Structural Drawings: These drawings focus on the structural components of the building, including foundations, beams, columns, and other load-bearing elements. Structural drawings help ensure the building’s stability and safety.
Mechanical, Electrical, and Plumbing (MEP) Drawings: These drawings detail the mechanical, electrical, and plumbing systems within the building. They include information about heating, ventilation, air conditioning (HVAC), electrical wiring, plumbing layout, and other related systems.
Civil Drawings: In the case of larger projects, civil drawings may be required to illustrate site-related details such as grading, drainage, utilities, and landscaping.
Why Construction Drawings are required?
Communication: Construction drawings serve as a common language for all parties involved in the construction process. They convey the designer’s intentions to the contractors and builders.
Accuracy and Precision: Construction drawings provide precise details about dimensions, materials, and specifications, ensuring that the construction team can accurately implement the design.
Code Compliance: Construction drawings are designed to adhere to local building codes and regulations. They help ensure that the construction project meets safety, accessibility, and environmental standard
Coordination: Construction drawings facilitate coordination between different disciplines involved in the project, such as architects, structural engineers, and MEP professionals. This helps prevent conflicts and ensures that all systems work together.
Role in Obtaining Building Permits and Approvals
Regulatory Compliance: Before construction can begin, building permits must be obtained from local authorities. Construction drawings are submitted as part of the permit application to demonstrate compliance with building codes and regular.
Review and Approval: Building officials and regulatory agencies review construction drawings to ensure that the proposed construction meets safety and zoning requirements. Approval is granted once these officials are satisfied with the plans.
Summary
Construction drawings are essential for effective communication, precision in construction, code compliance, and obtaining the necessary approvals for building permits. They play a critical role in ensuring that a construction project is executed according to the approved design and meets all regulatory standards.



Comments
Post a Comment